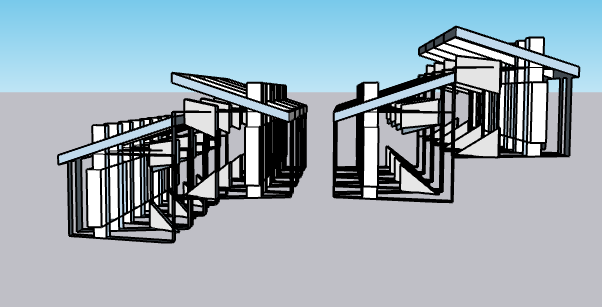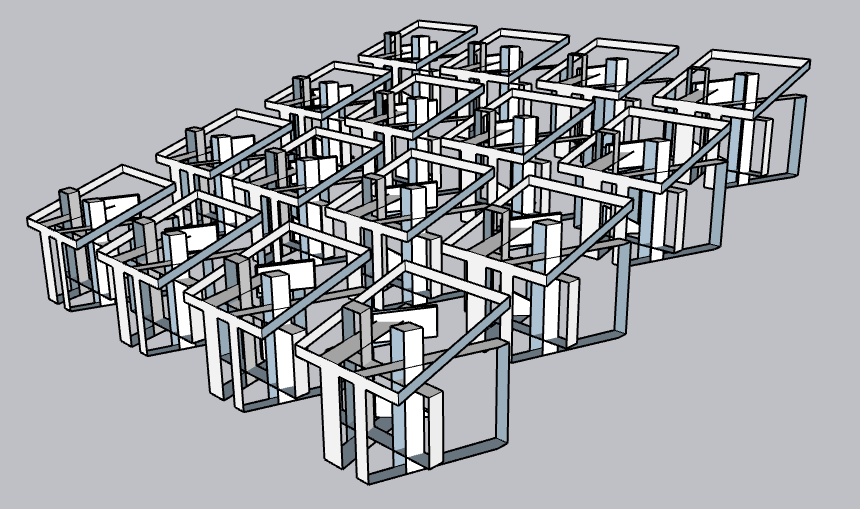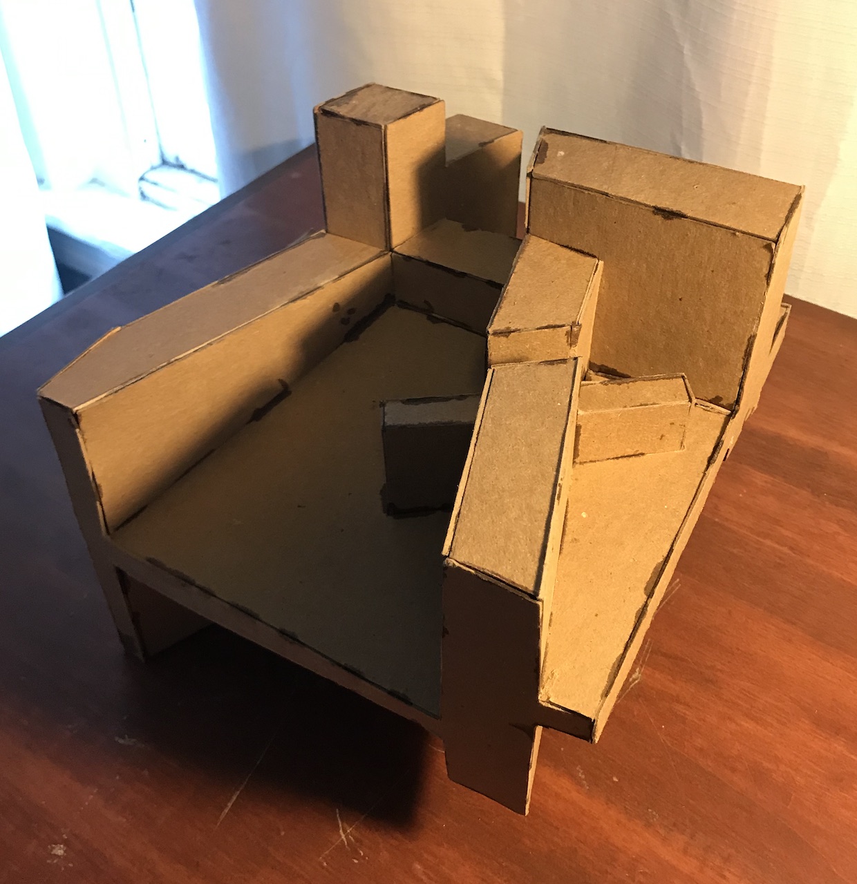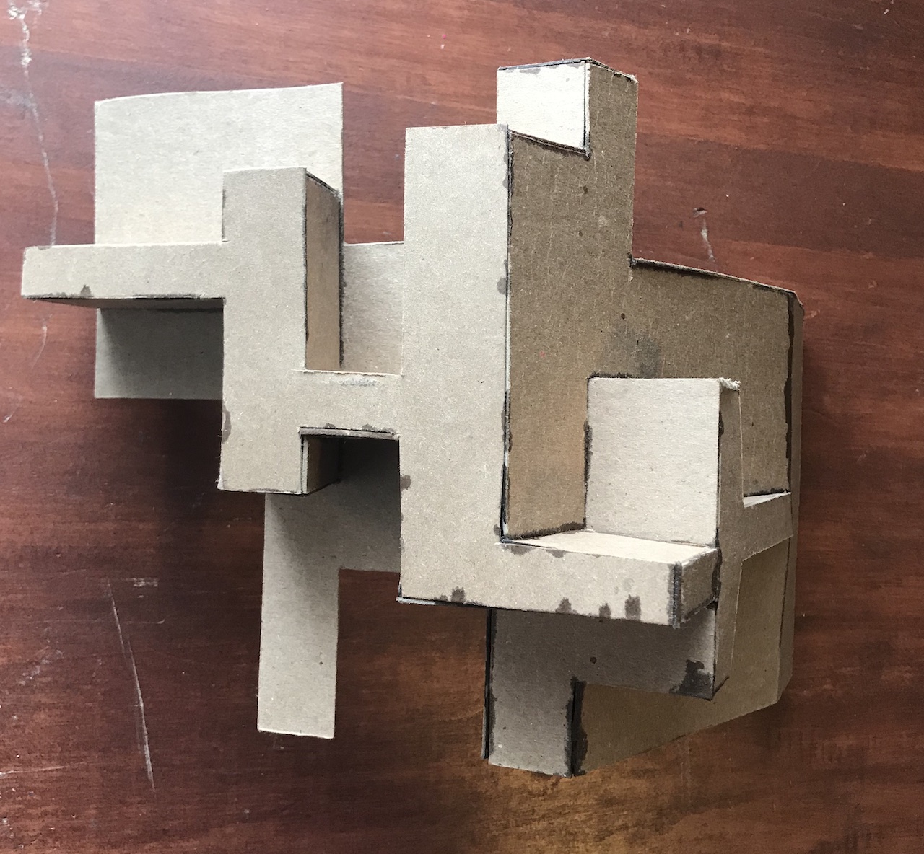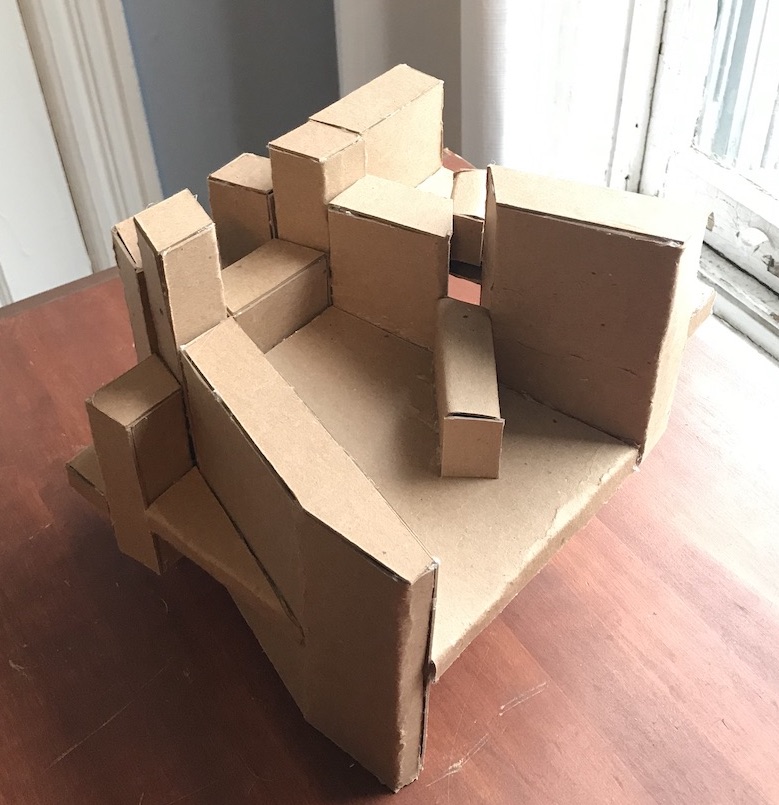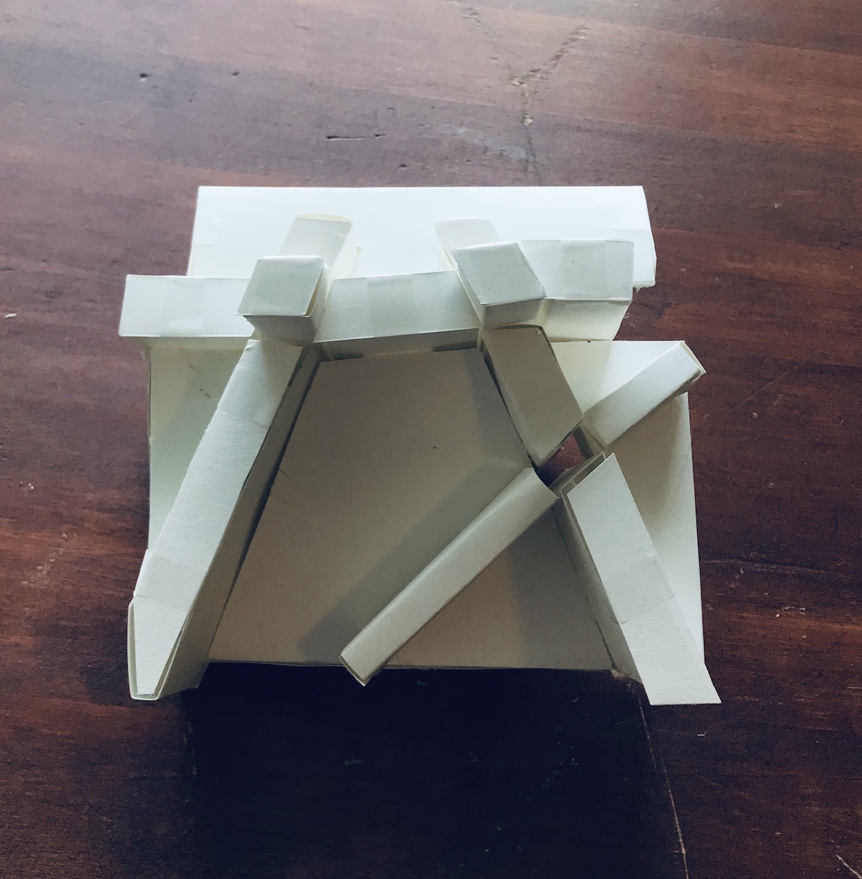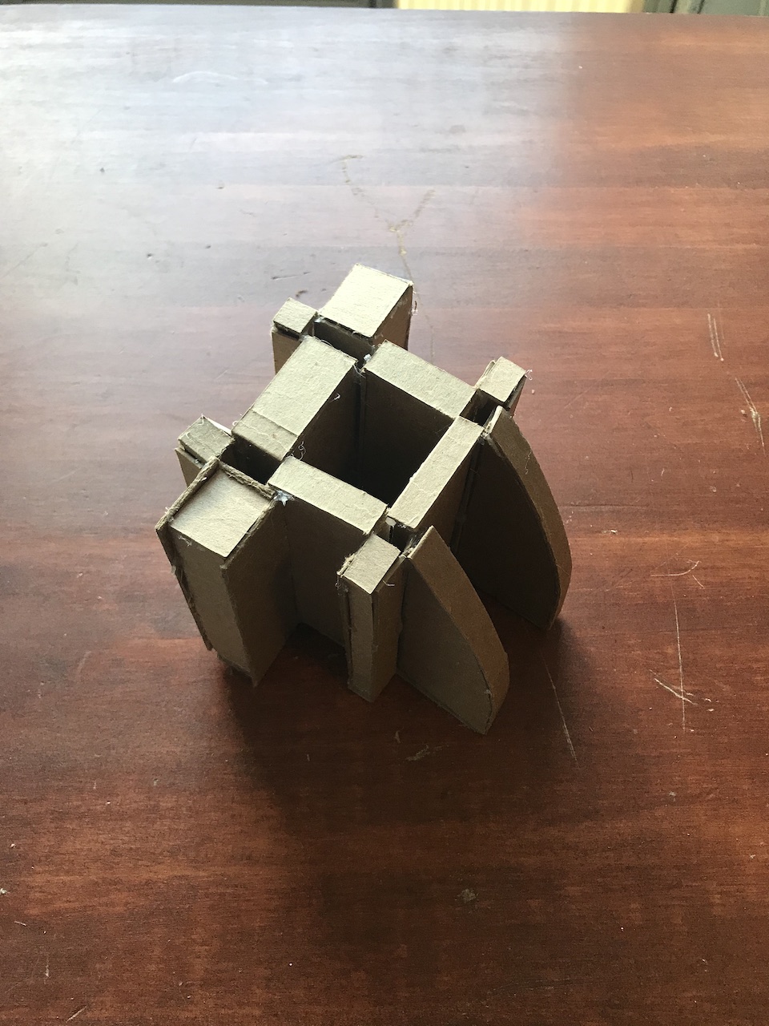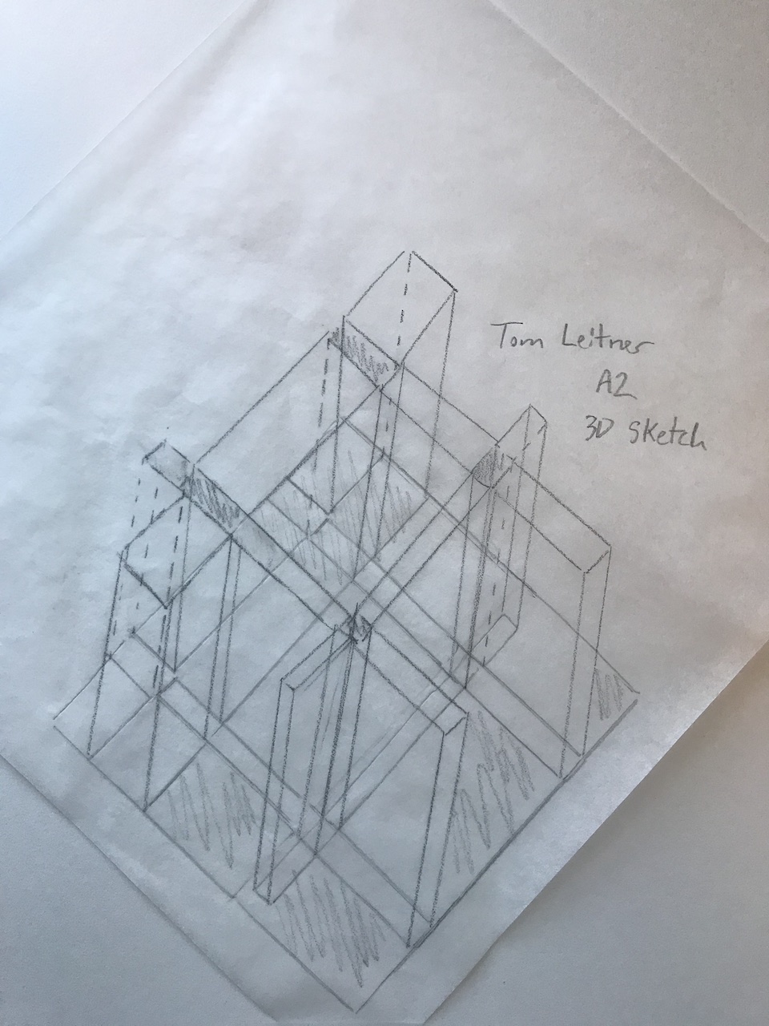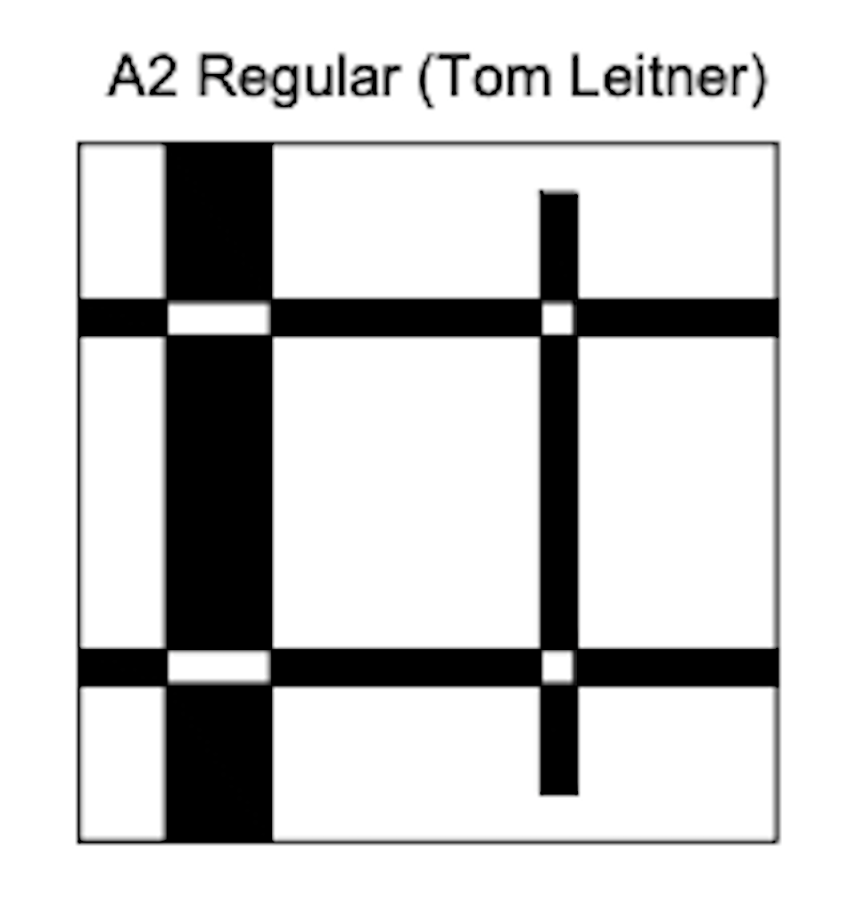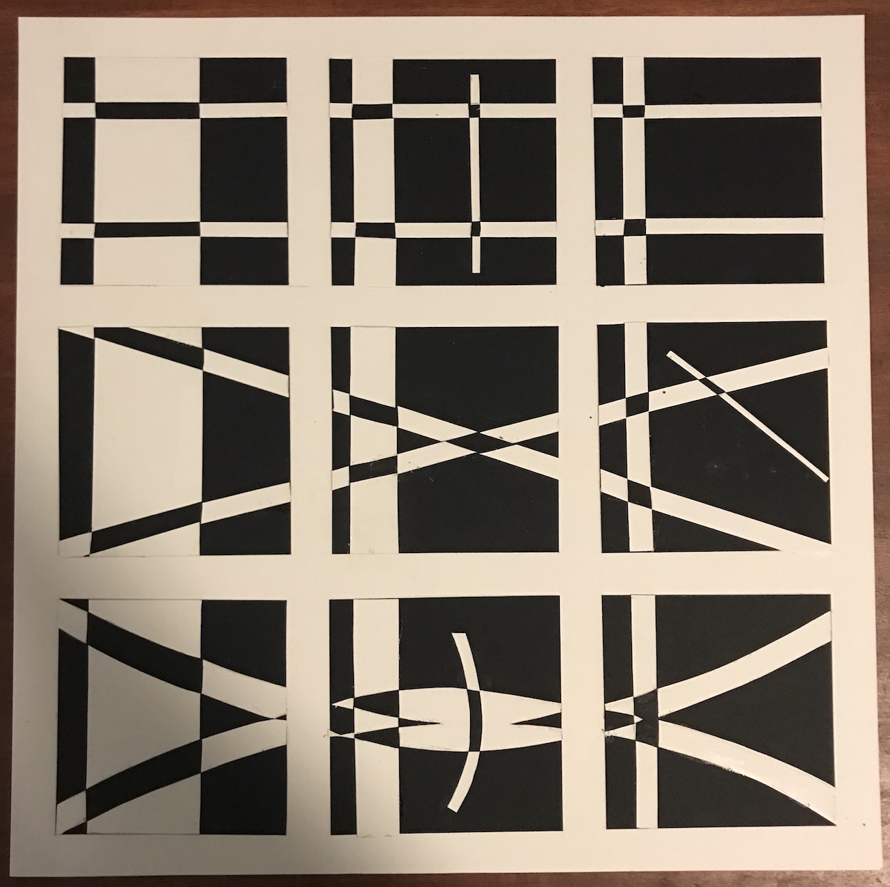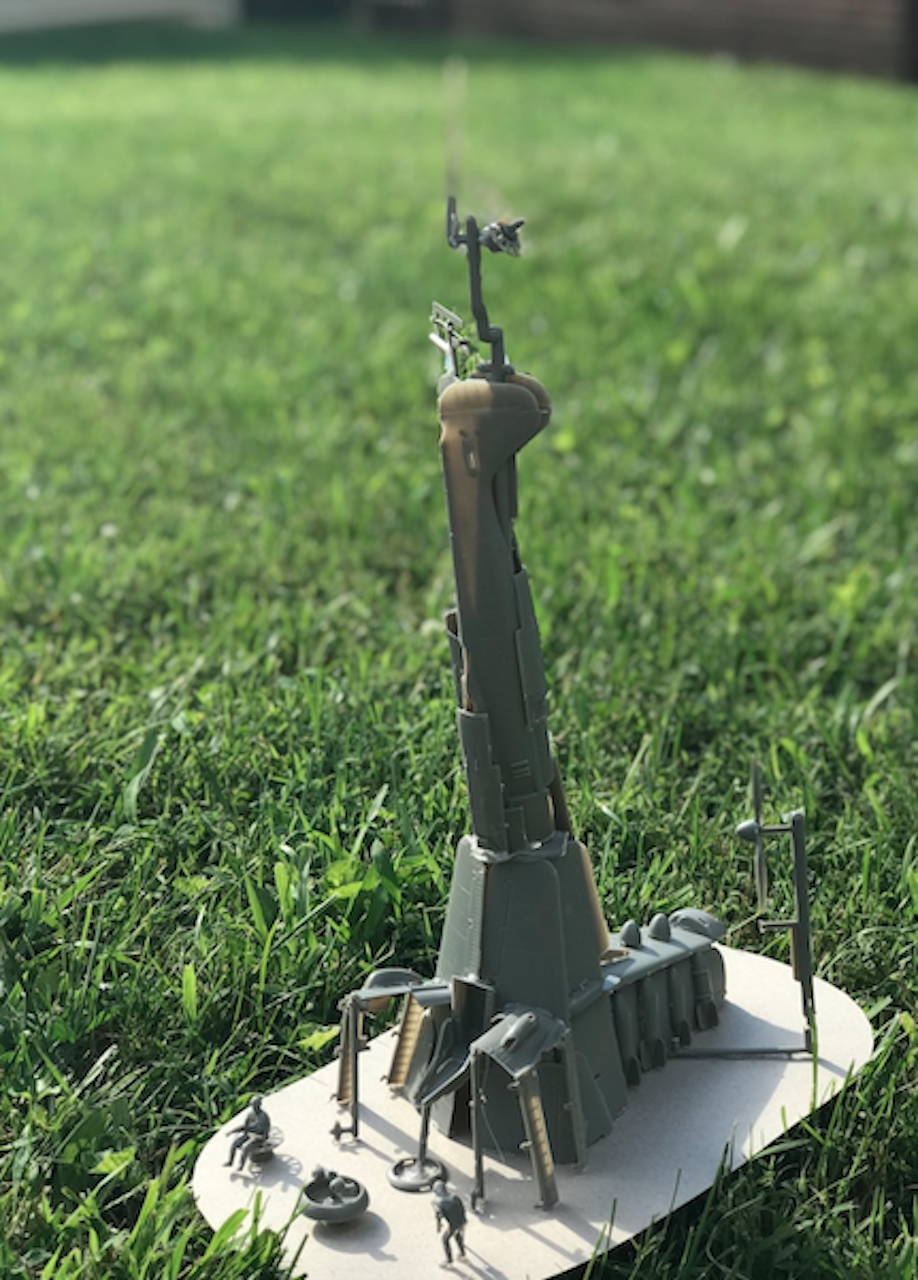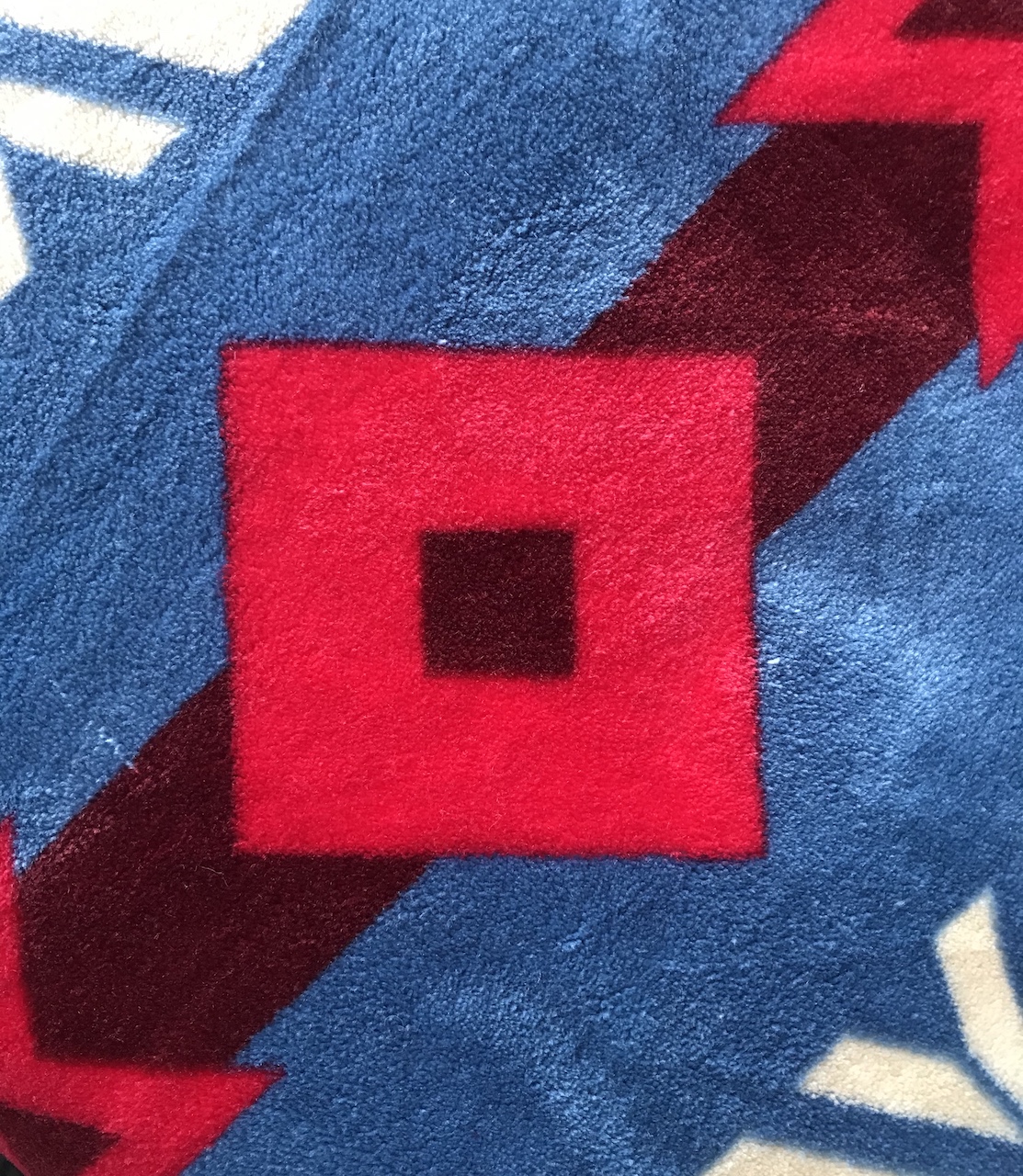House Variation 1: House Variation 2: Closed House with Roof and Walls: Main Neighborhood Variation: […]
Category: Thomas
Render Project Stage 5
Individual Unit: Block of Units:
Render Project Stage 4
Render Project Stage 3
Original Staggered Reflection: Spaced Individual Units: Spaced Combined Units: Inner Hallway: Matched House Roof:
Render Project Stage 2
Render Project Stage 1
Profile Views:
Render Project Early Version
Abstract Model Tracings Part 2
Abstract Model Tracings Part 1
Final Chipboard Model
By: Tom Leitner -Third and Final Attempt -The Model is explained in the categories below […]
2nd Chip Board Model
Example Cuts: Framing: Current Progress: Current Wednesday Progress:
1st Chip Board Model
Rough Model Profiles of all six sides: Rough Model 3D Views: Beginnings of Final Model:
2nd 3D Model by Hand
By Tom Leitner
1st 3D Model by Hand
Below is my first attempt at the 3D Model assignment:
3D Sketches Part 2
Final two choices:
3D Sketches Part 1
White space indicates solid blocks and shaded space indicates open space. Updated Sketches:
AutoCAD Black and White Squares
Transformation of Form
By: Tom Leitner
Model Construction
By Tom Leitner Selected Model: Pre-Planning Sketch: Construction: Finished Product: Short Story: Covid-19 has struck […]
Pictures of Squares, Circles, and Triangles
Squares Circles Triangles



