Starting off with the 2D element of the model below.
The elements erected into the 3D preliminary model.
Distinguishing the 3D element with levels, Level 0 is marked with cyan, level 1 with green and level 2 with white.
The Model is created as a building complex that is categorized with a part that is considered for shopping and for residential space.
The Final Model of the complex is shown below.
The Four Corners of the Model are shown below.
The inside and outside of the complex are shown below.
The final is the System of the Model. Repartition, Rotation and Mirroring are shown below.

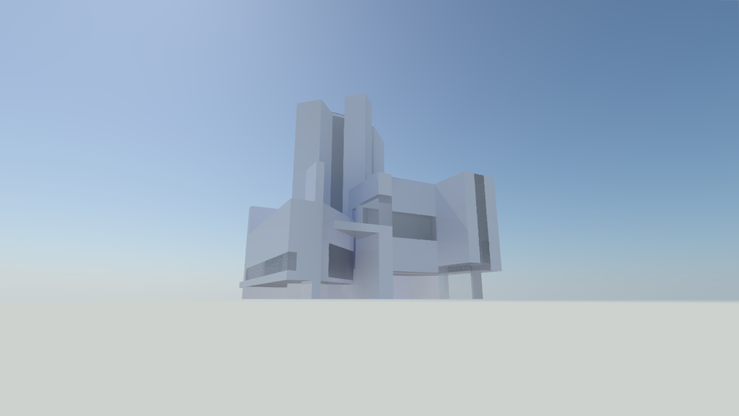
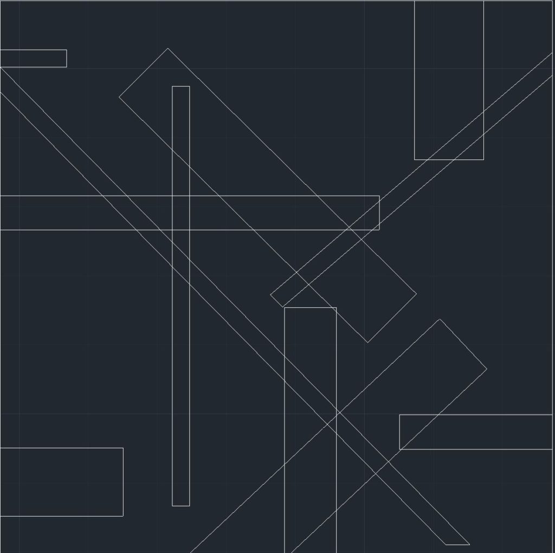
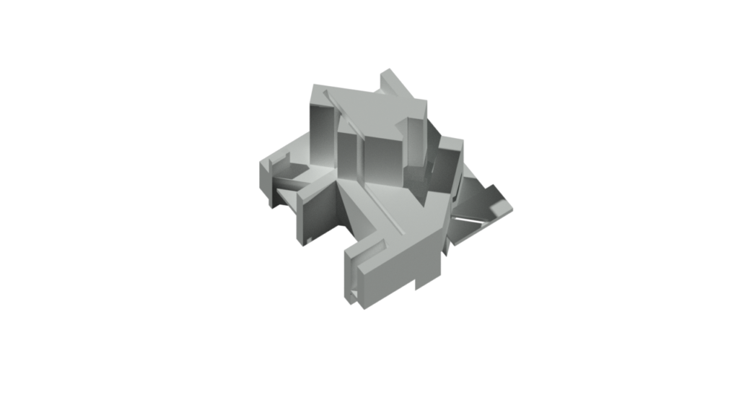
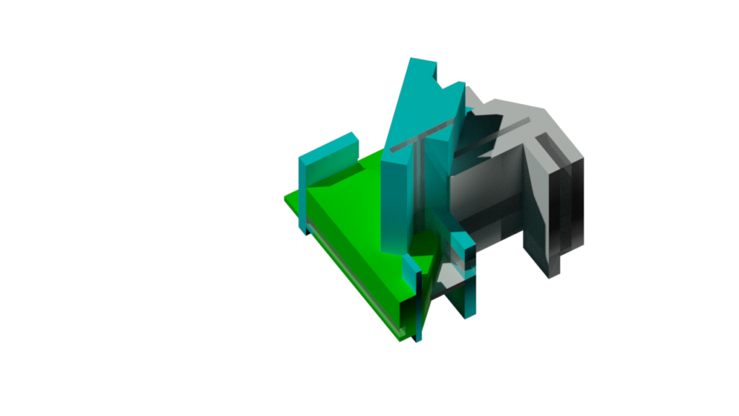
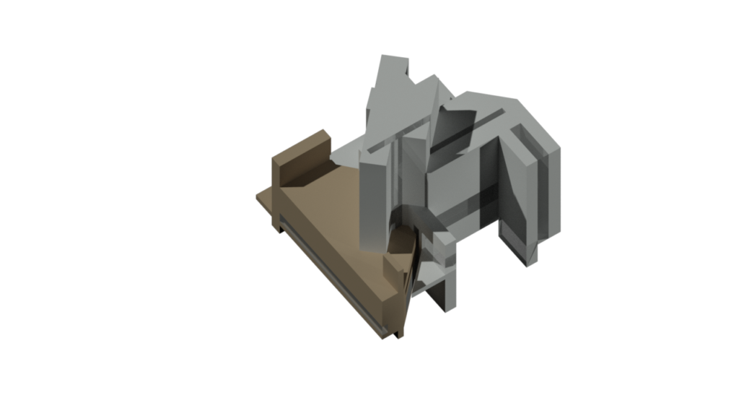
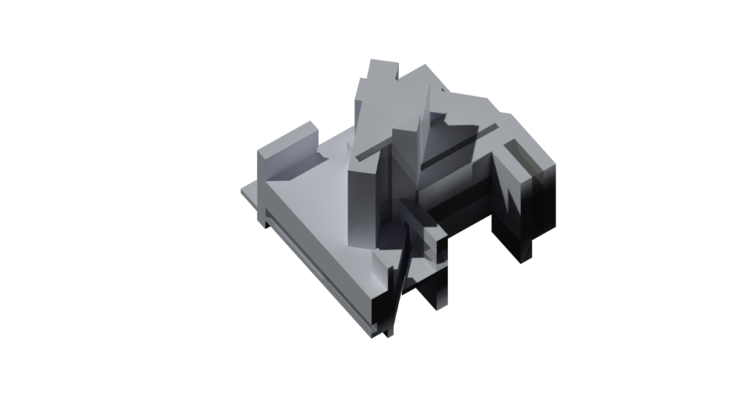
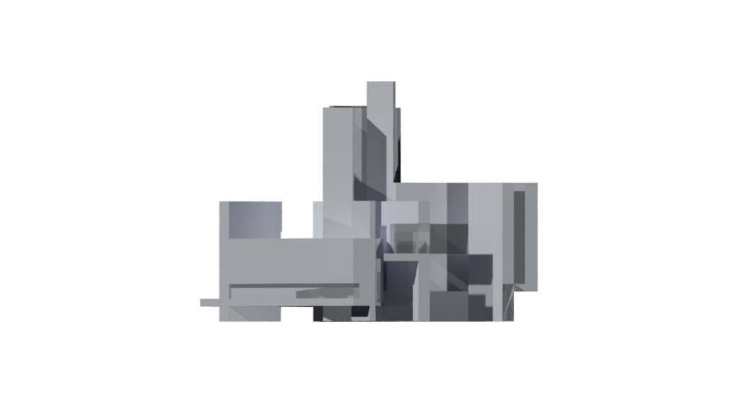
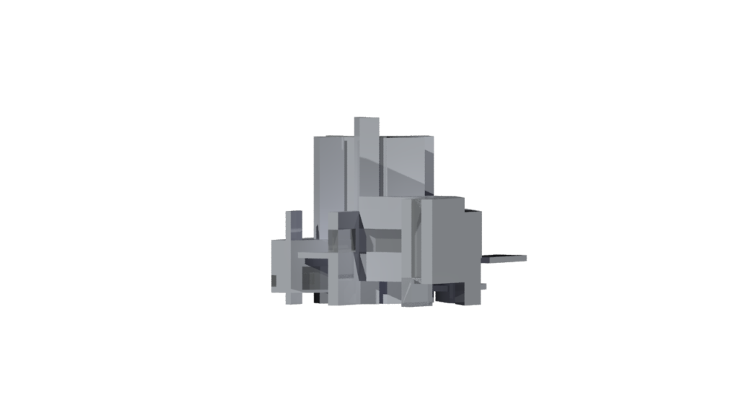
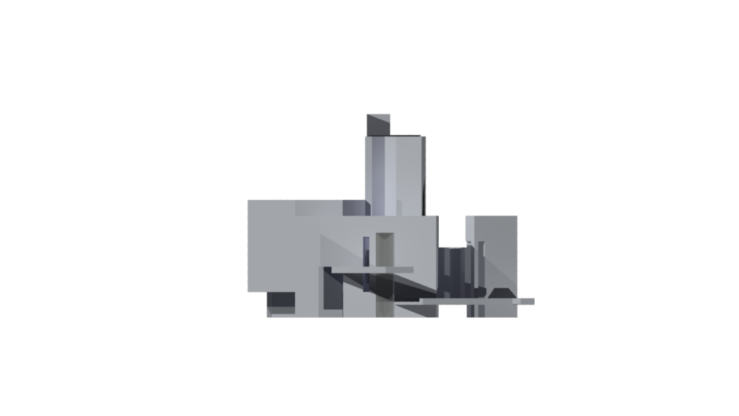
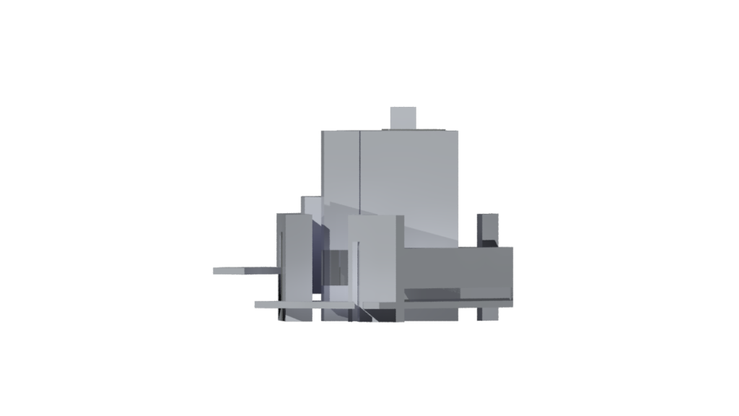
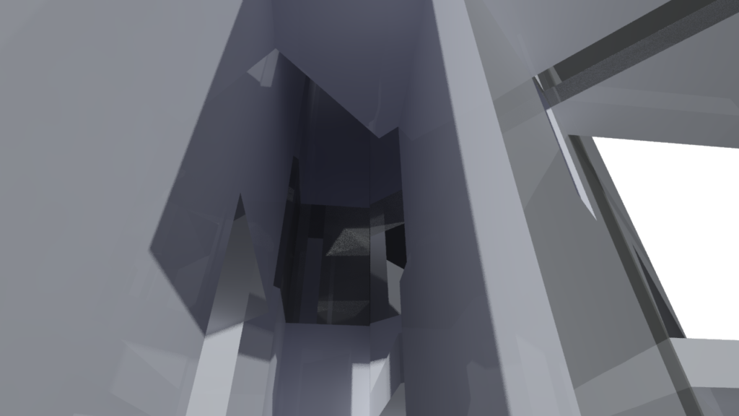
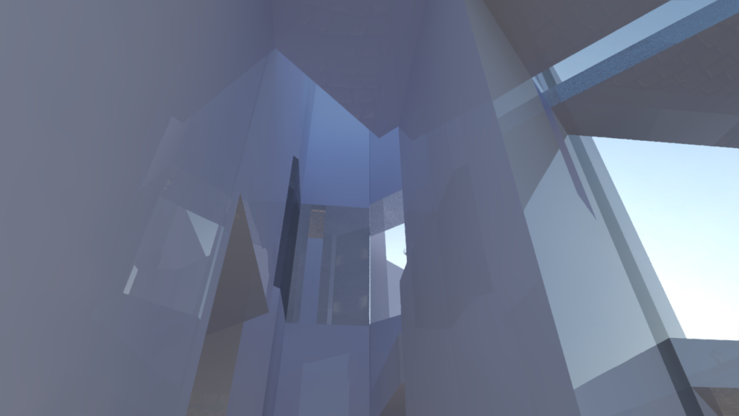
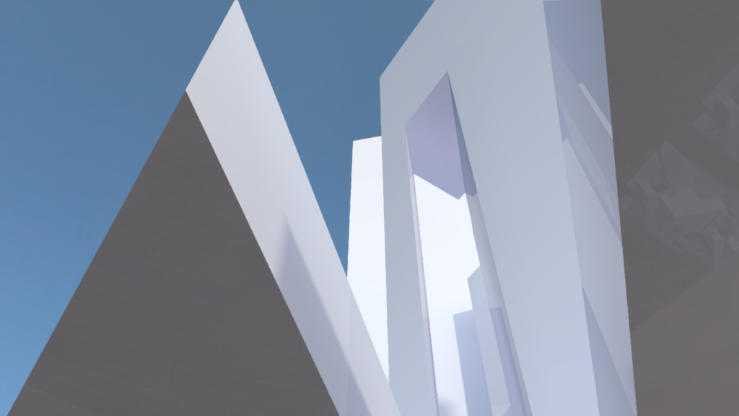
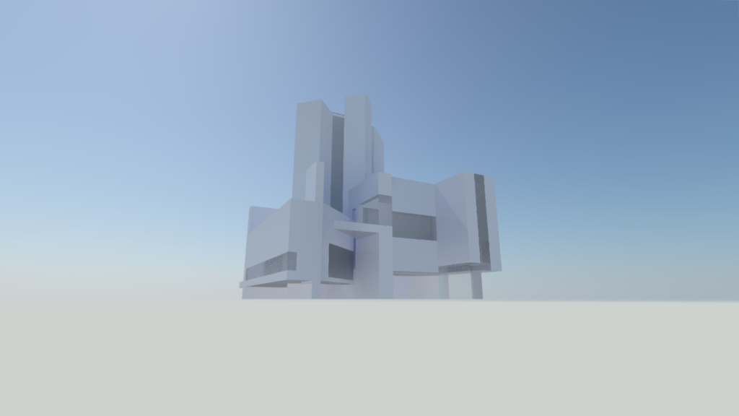
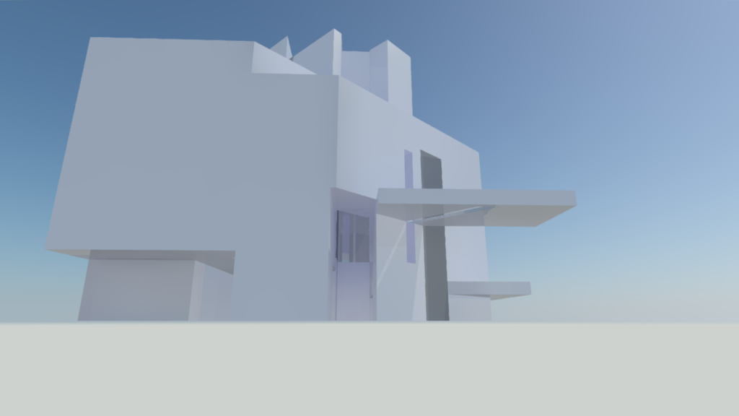
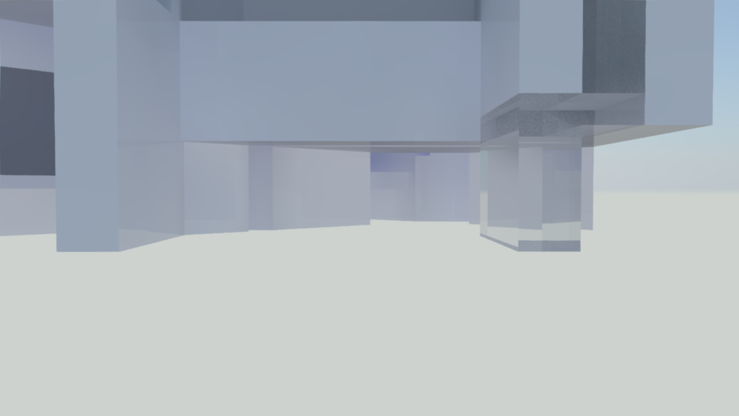
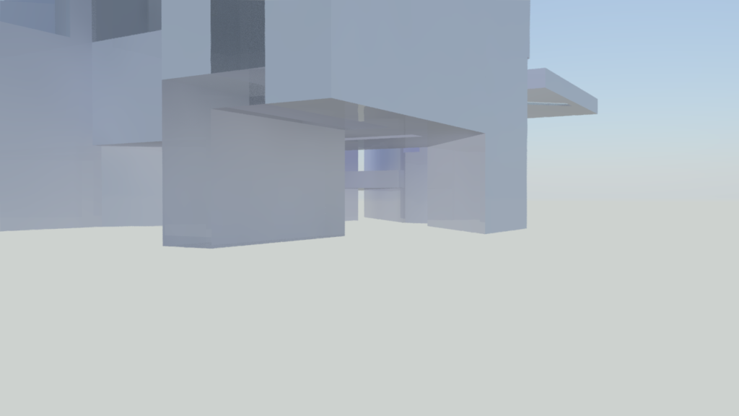
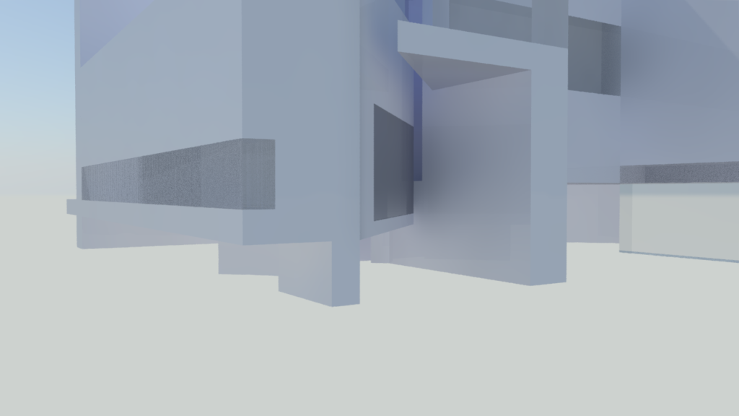
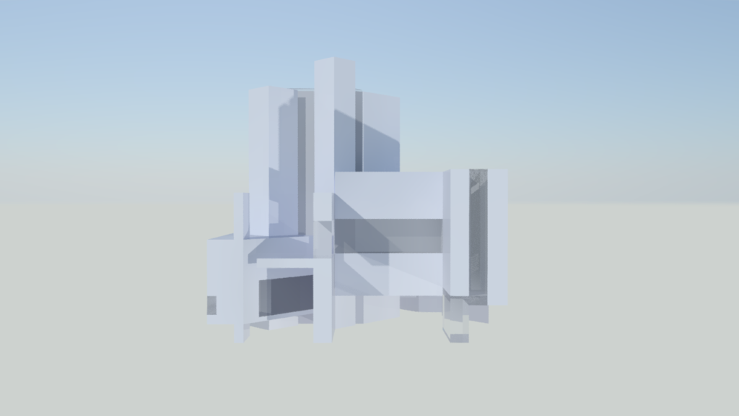
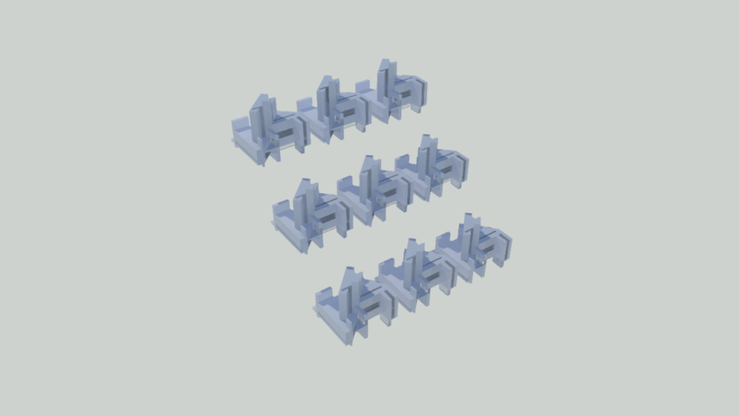
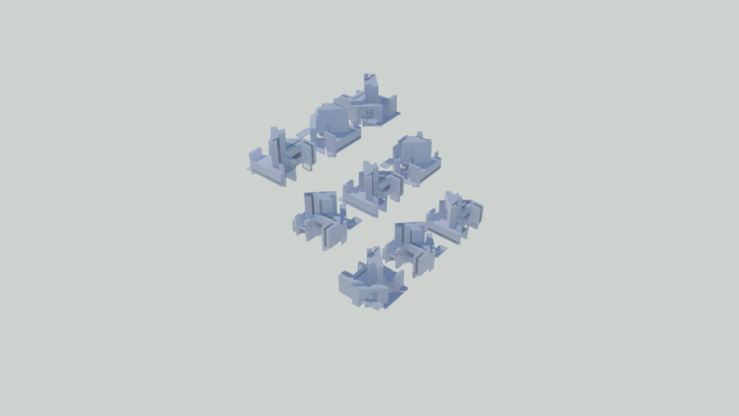
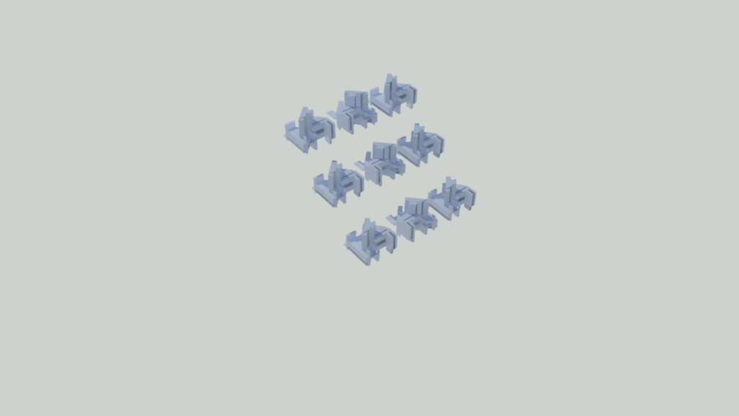
very nice Vas
I hope you can work more on these for portfolio for they have great potential!
very nice Vas
I hope you can work more on these for portfolio for they have great potential!
I would also put trace over the perspectives and draw them out to help define functions with spaces