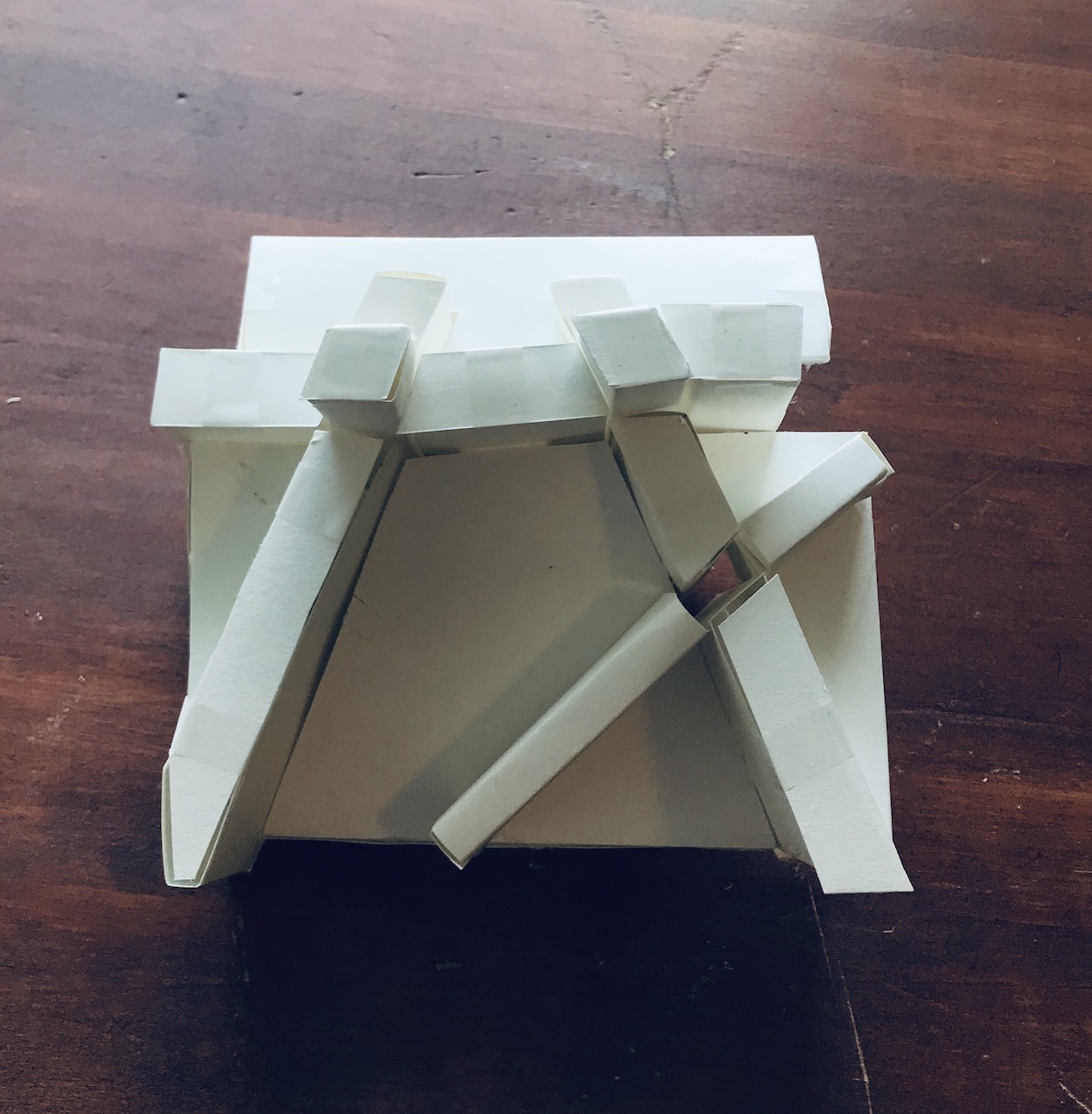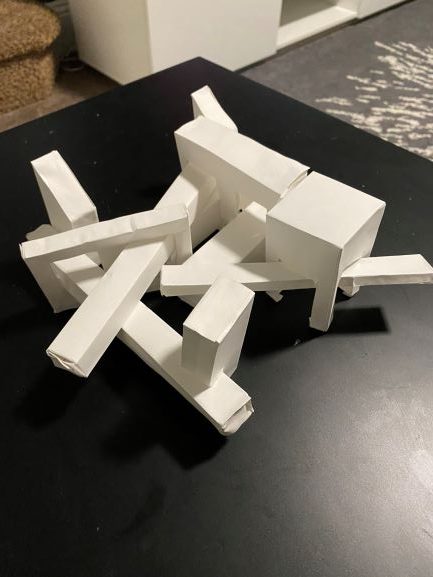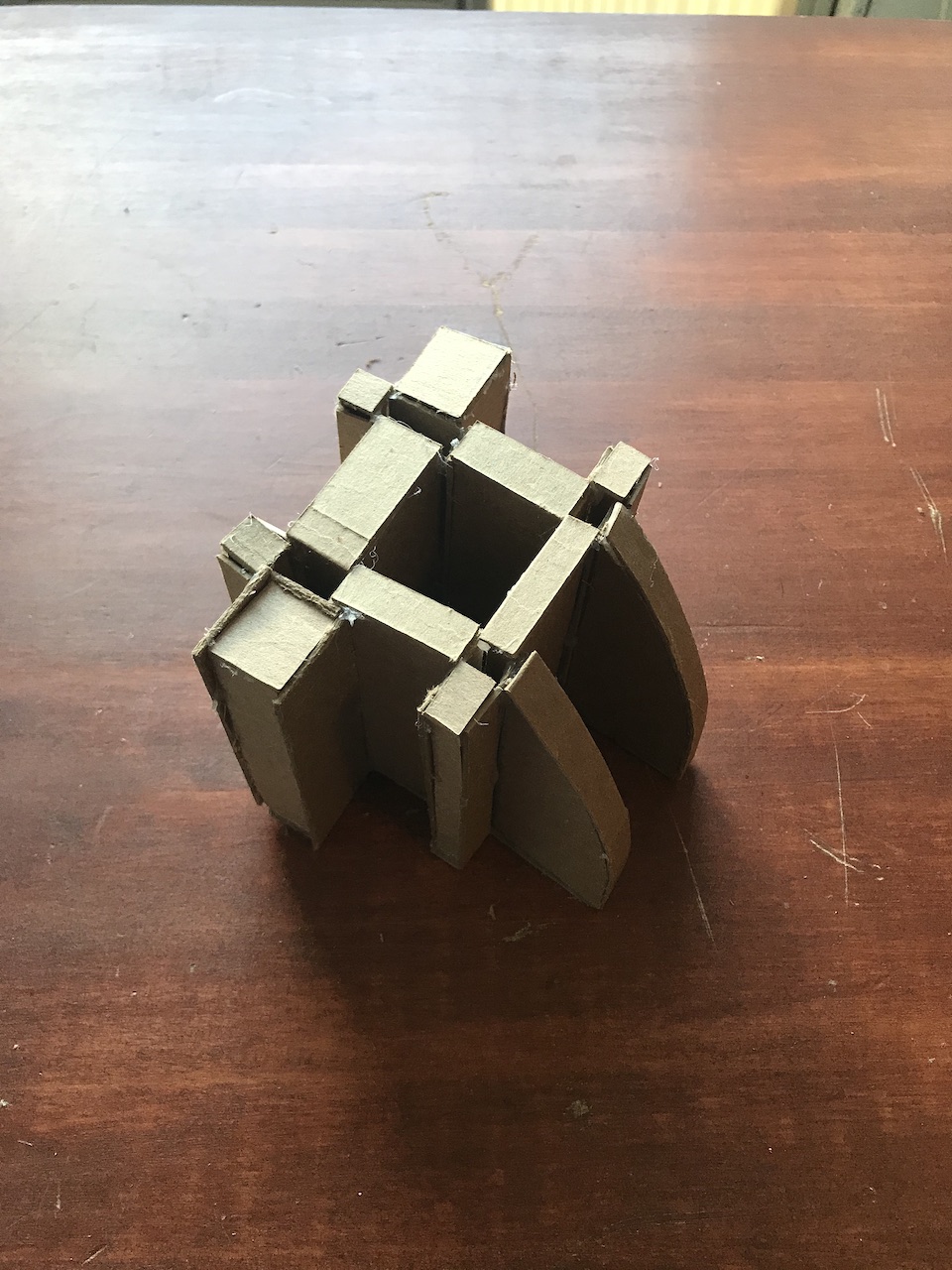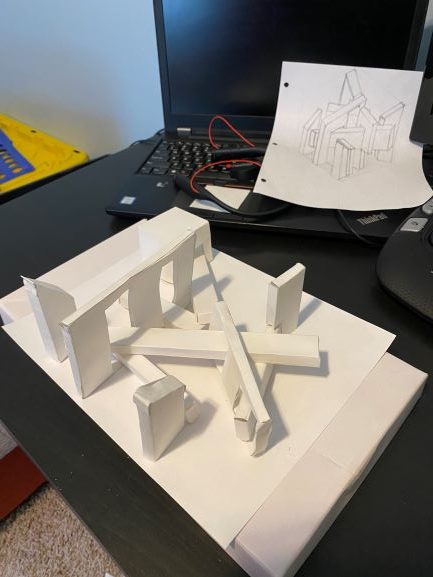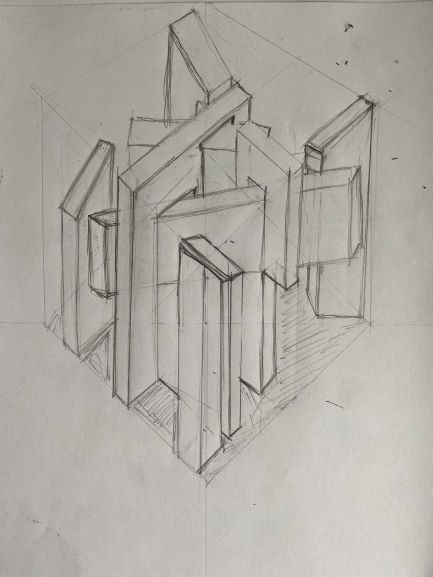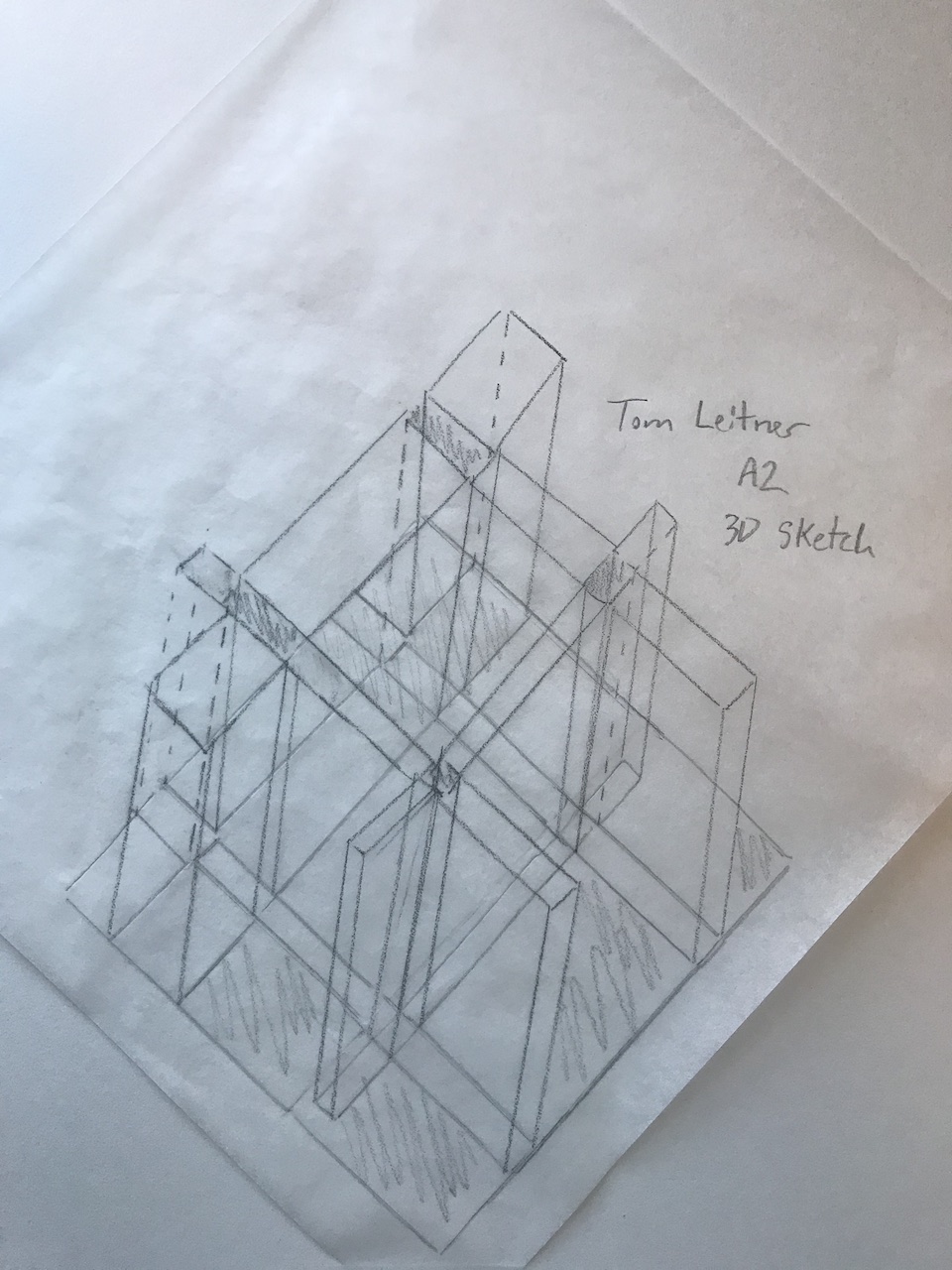2nd 3D Model by Hand
By Tom Leitner
Final Paper Model
Below is the Final Paper Model of the Project.
1st 3D Model by Hand
Below is my first attempt at the 3D Model assignment:
Paper Model
Below are the Paper Model of the 3D Sketch.
3D Model V4
Proposed final Models to be built
3D Sketches Part 2
Final two choices:
Black and White Project 3D V3
I have included my most recent interpretation of the black and white model below. I […]
Black & White Project 3D Version 2
The following set of images is an updated version of my first take at the […]
Tile Blocks Rough Draft Sketches
The four sides of an axonometric view of the structure. Hand sketch of the axonometric […]
3D Sketches Part 1
White space indicates solid blocks and shaded space indicates open space. Updated Sketches:

